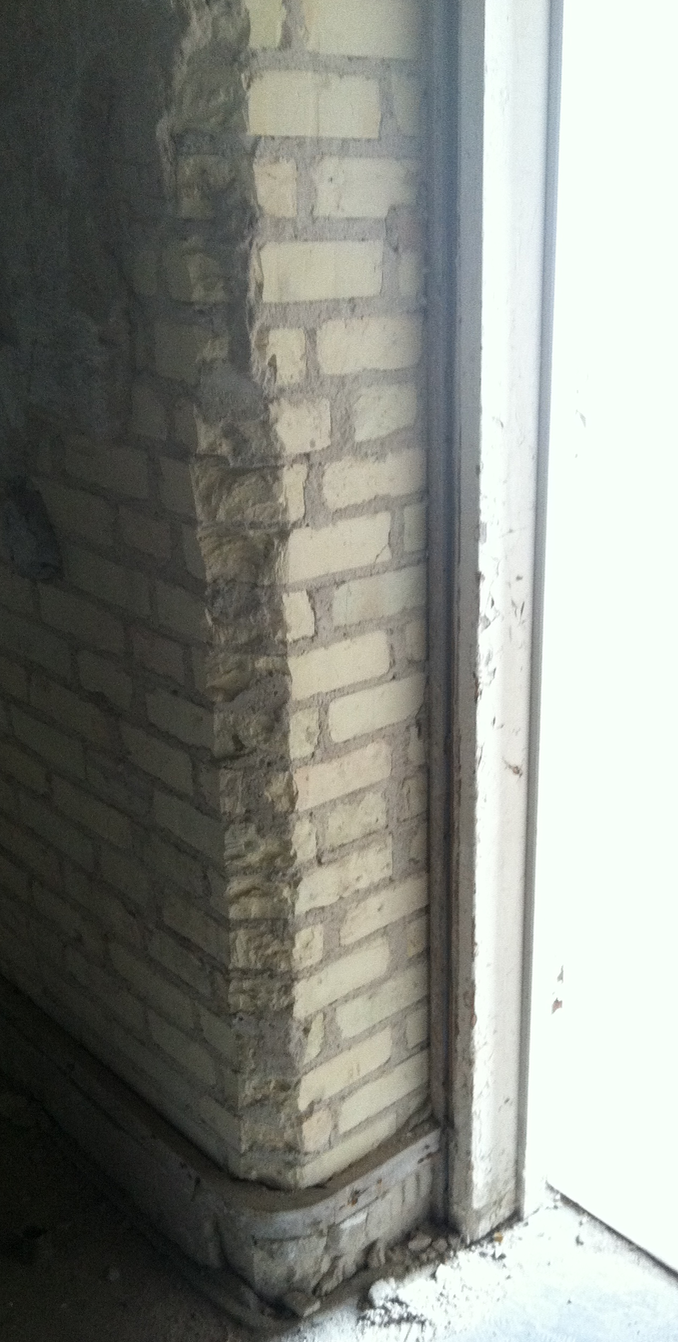D. Joy Riley, M.D., M.A.
Executive Director
A week ago, I was privileged to tour portions of a few of the buildings in a complex that had previously been used as a state “Hospital for the Insane” in Michigan. Although a number of the buildings have been repurposed into condos, restaurants, and shops, the two-hour tour was of several spaces that have yet to be restored. The architect of the original hospital and treatment regimen was a psychiatrist named Thomas Kirkbride. I was impressed by his understanding of human dignity, as represented by his work. The story is fascinating . . .
Thomas Kirkbride was a Pennsylvania Quaker who, though trained primarily in surgery, became a psychiatrist, and a life-long advocate for the humane treatment of people with mental disorders. He was convinced that they would have a better opportunity to recover under certain circumstances. Some of his stipulations regarding the physical grounds were:
- The hospital should be “in the country”—at least two miles from town
- The hospital should have at least 50 acres set aside for gardens or “pleasure grounds”
- Windows in each room, fresh air, and natural light were necessary
- Ceilings were to be at least 12 feet in height
- The number of patients in a facility should be preferably not more than 200; an absolute maximum was set at 250
- Forced air ventilation (see red ventilators on the roof in the photo above), steam heat, and abundant fresh water were required
- Sewage must be drained underground
These stipulations may seem entirely reasonable to our ears, even if some of the conditions are not often obtainable. But consider: these conditions were outlined as desirable, even needful, in 1854. Yes, 1854! At a time when there were no drugs to treat mental illnesses, Dr. Kirkbride sought to treat suffering people humanely. On my tour of the former State Hospital buildings in Traverse City, Michigan, the attention to important details was obvious (see photo below).
Dr. Kirkbride sought to change the treatment of the mentally ill, as well as the attitudes of society toward those suffering from mental illness. Was he successful? According to the Historical Timeline of Penn Medicine, “While only half of Dr. Kirkbride’s patients eventually recovered and resumed their positions in the world, this remains a striking accomplishment in an era when effective medications and other modern treatments were virtually non-existent.”
The large hospital or asylum model changed over time to the cottage or colony model, as the latter was less expensive. Even so, as time passed, finances changed, and more people were housed in the same amount of space. At various times, persons with other conditions were also admitted as patients: persons with epilepsy, alcoholism, and even tuberculosis. The use of neuroleptic medications and experimental procedures changed the hospitals, as did the legal landscape. By the late 1980s, the Kirkbride hospitals were closed. Now, this one in northern Michigan is being repurposed for a variety of uses.
Our tour guide was very knowledgeable about the hospital, the various buildings, and indeed, from personal experience, for he had visited patients there when he was a young man. It was refreshing to hear how others, like Dr. James Decker Munson (Superintendent of the State Hospital 1885–1924), had contributed to humane care of patients. Those housed at the Michigan facility, when possible, were given meaningful work, preferably being able to do the kind of work they had done before entry into the hospital. Secondly, the hospital was made as self-sufficient as possible, producing its own food through gardening, harvesting its own wood to produce steam for heating, etc. Finally—and very important—Munson believed that “beauty is therapy.”
This was well described during our tour, but the guide’s attitude was lacking respect for others at several points—especially when we were underground. The tunnel system, housing steam pipes for heating and a transportation route for nurses, staff, and food between buildings, was fascinating as well as intimidating. At least twice, the tour guide and his assistant made sure to clang shut large metal doors that divided various sections of the tunnel system, and occasionally turn off the lights, leaving everyone in total darkness. At the conclusion of our tour, he made a facetious suggestion to the 24 of us coming up, as it were, from below the basement. “When you go through this door,” he said, “there will be people on the other side. Act crazy.” His attempts at humor fell flat with this participant.
Alas, we need more people like Dr. Kirkbride and Dr. Munson among us.
Note, other sources used in preparation of this article are:
- William A. Decker, M.D., Northern Michigan Asylum: A History of the Traverse City State Hospital (Traverse City, Michigan: Arbutus Press), 2010.
- Earle Steele and Kristen M. Hains, Beauty Is Therapy: Memories of the Traverse City State Hospital (Traverse City, Michigan: Denali and Co.), 2001.
Details Matter: An Example
 Kirkbride had stipulated that buildings were to be constructed of brick or stone, to diminish the possibility of fire. On the tour, the guide pointed out that the corners of the bricks were removed, and smooth plaster placed over the brick walls. The example at the right shows the brick after the plaster has been removed, and before full restoration. Why deface the bricks in this way? For the simple reason that there would be no sharp wall corners on which patients could be injured.
Kirkbride had stipulated that buildings were to be constructed of brick or stone, to diminish the possibility of fire. On the tour, the guide pointed out that the corners of the bricks were removed, and smooth plaster placed over the brick walls. The example at the right shows the brick after the plaster has been removed, and before full restoration. Why deface the bricks in this way? For the simple reason that there would be no sharp wall corners on which patients could be injured.


